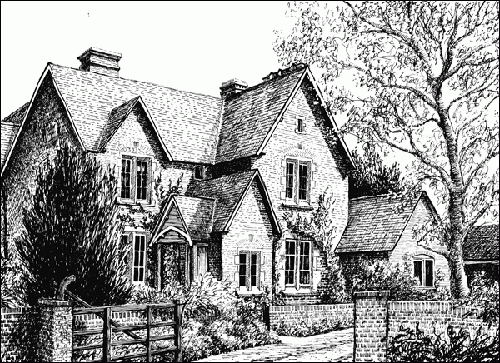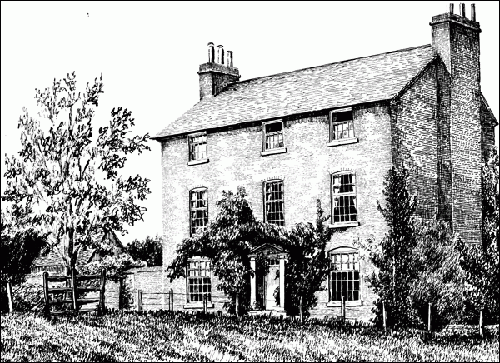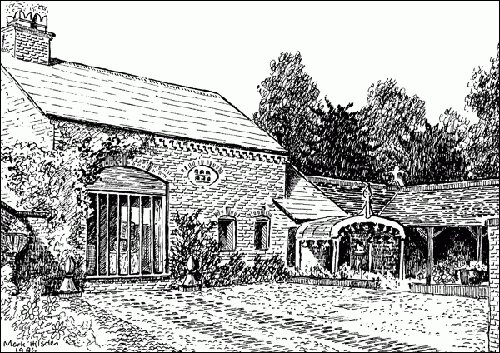Pen and ink illustrator and historical author Mark Hilsden was in between jobs when he had a thought: why not draw houses for a living? While it may not be the most obvious change in occupation from his former bus driver position, thinking outside the box has served Mark extremely well.
It took a year of practicing, perfecting, and building up his clientele base, but in time Mark turned his fascination for drawing architecture into a successful career. Today, his goal (whether drawing ancient castles, humble cottages, or traditional homes) is to recreate the history behind every building, turning architectural drawings into veritable “home portraits” by capturing the most minute of details.
Take a look at the amazing line quality in Easter Farm, Worcestershire. Even on paper, it’s easy to see that this is a house capable of mesmerizing anyone in proximity to its lavish brick fencing, high-arched roof and overall stateliness.
Shadows from hovering tree limbs add depth along the brick fence, and a jutted cobblestone pathway leads to a house that, due to Mark’s short etchings on its outer walls, appears very sound and well built. Dark eaves and trees mimic the blackness of the windows, adding an air of mystery and intrigue to this Victorian Gothic farmhouse. A cloudless sky, for contrast, creates nice balance to the drawing.
Lea Farm, Shropshire, is a Georgian-period farmhouse that soars above dense fields and wide roaming orchards. Mark uses tighter sketching to depict shadow along the right side of the house and to boldly show the overwhelming takeover of vine across the house’s entryway.
This is a house that has seen its share of blustery days, gazing for decades over the wide open property spread around. Throughout the years to come, this home will stand as resolutely as it always has, yielding to no one, just like its hardy workers who once tended the bountiful orchards.
Lastly, The Coach House, Welsh Borders may be less convoluted with pen and ink scrawls than the previous two drawings we have seen, but it contains just as much detail if you look closely.
Originally a coach house, this building has been converted into an airy, open home complete with stables and a pigeon loft. A barred door reveals furniture and tables overlooking a fine view of the courtyard, and I can’t help but wonder what paths and trails rest below the tree line in back.
Mark has many more wonderful architectural drawings on his website that are sure to take you back to another place and time. Stop by today and see for yourself!
This post may contain affiliate links.



